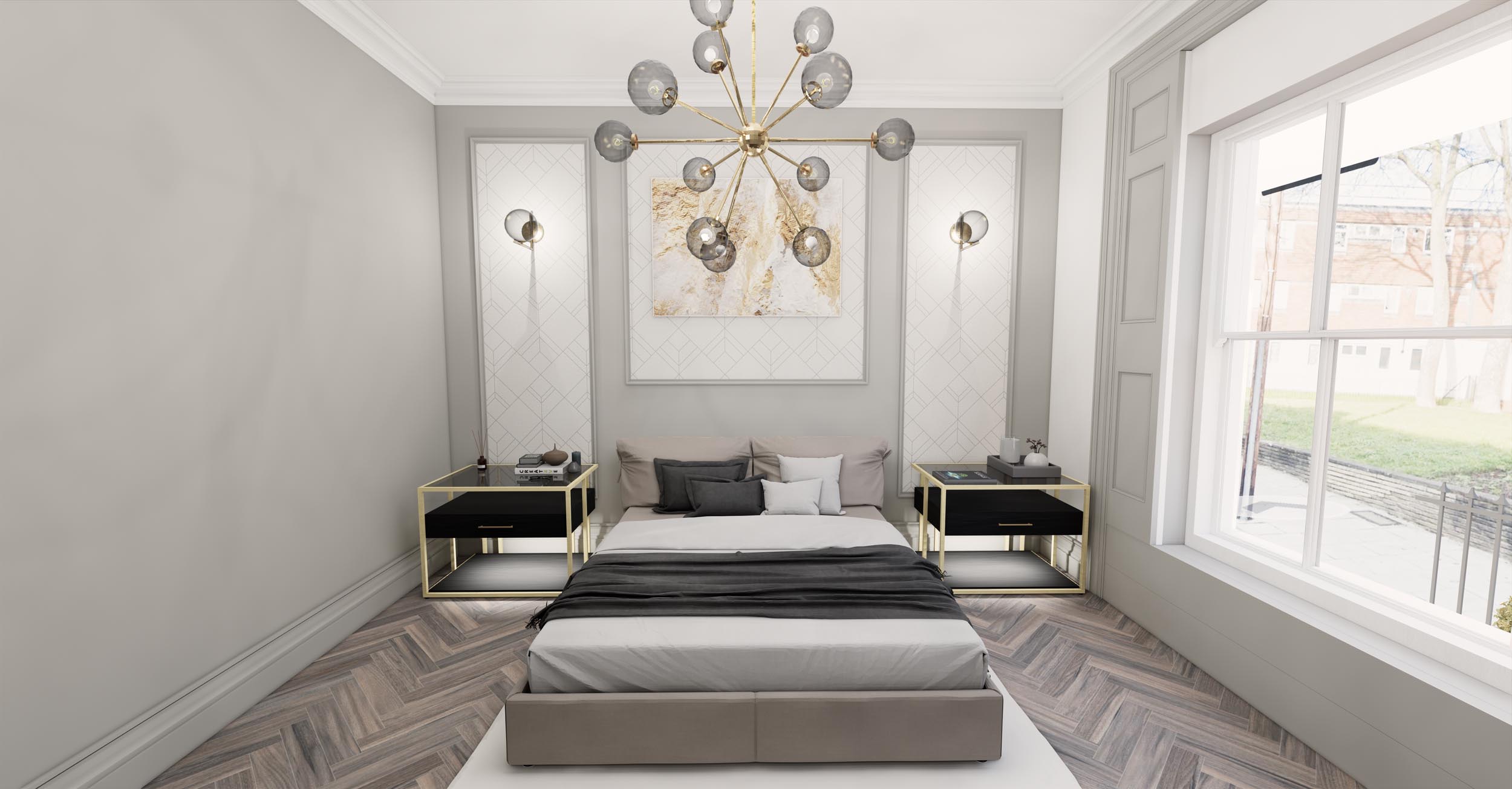New Side House - Hayes
New build 3 bedroom house.

Project Gallery
Project Overview
A bespoke new build family home designed to meet the specific needs of a growing family. The design incorporates sustainable features, flexible living spaces, and a strong connection to the garden, creating a perfect family environment.
Challenges
- •Family requirements
- •Site orientation
- •Budget constraints
Solutions
- •Flexible design approach
- •Optimized layout
- •Value engineering
Services Provided
"Our dream home realized - perfect for our family's needs."— Private Client
Project Details
Explore More Architectural Design Services
Discover our comprehensive range of arch design solutions in London and Manchester areas
Popular Services
Planning Permission
Professional planning permission applications and advice
House Extensions
Residential extension design and planning services
Building Control Drawings
Building control drawings and regulations compliance
Architectural Drawings
Professional architectural drawings and plans
Commercial Development
Commercial building design and development services
Feasibility Studies
Site feasibility studies and development assessments
Expert Team Available
Call now to speak with our expert team. Get instant responses and professional guidance for your architectural project.

